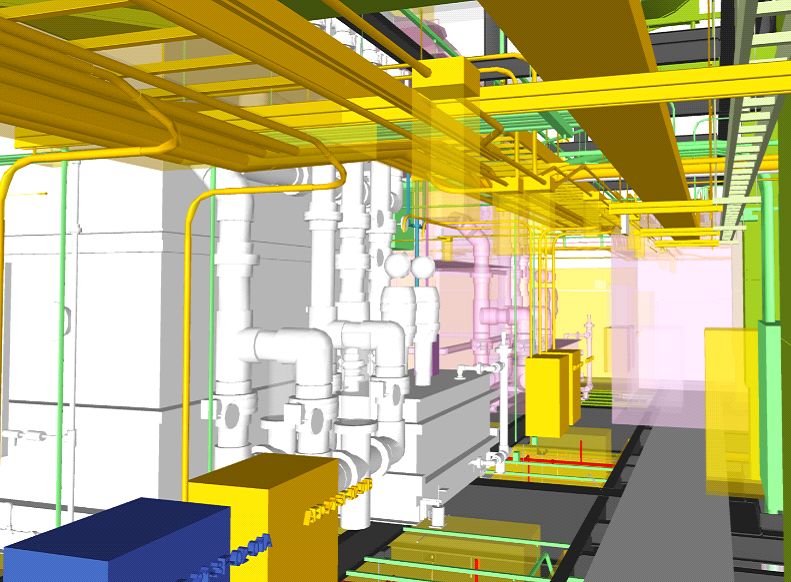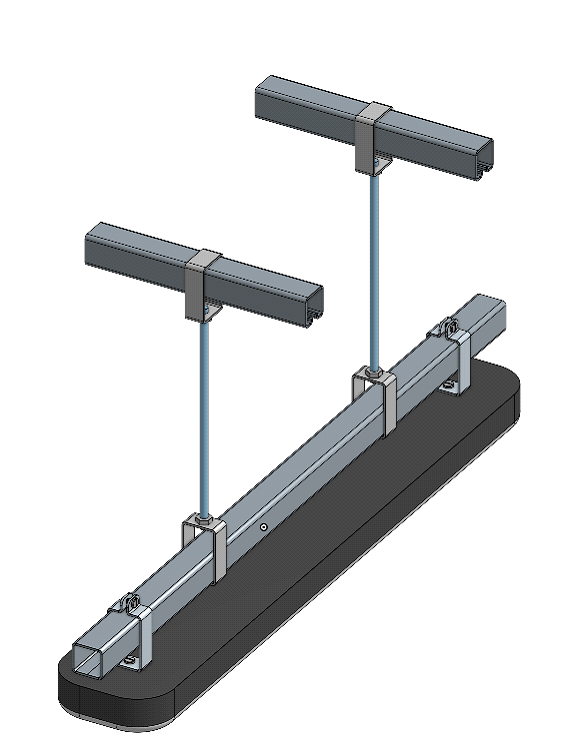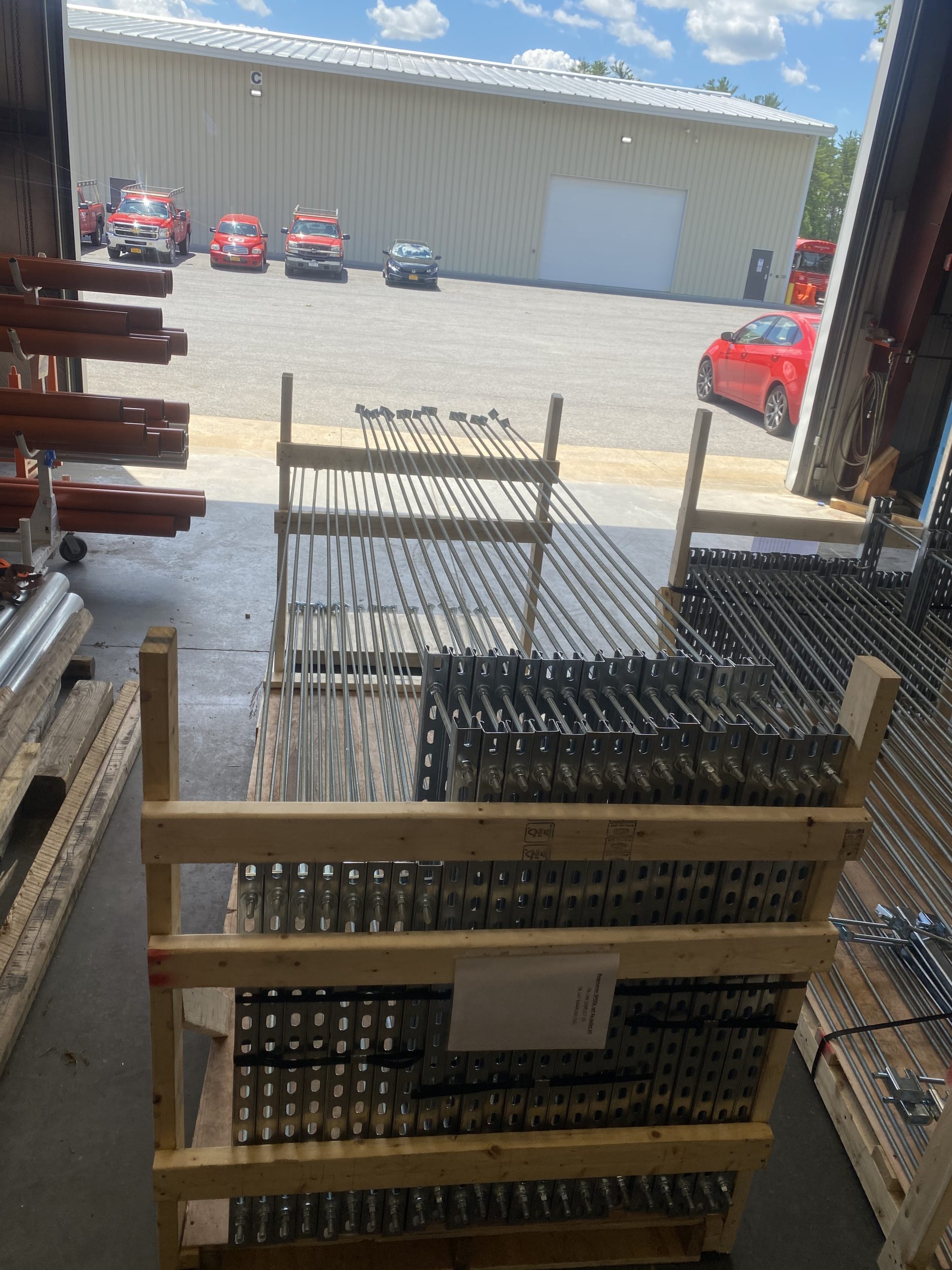

We aim to leverage Building Information Modeling (BIM) on every project where it adds value. BIM enables seamless coordination across trades and allows us to meticulously plan every aspect of our work. Using advanced Trimble technology, we scan existing conditions and utilize Total Stations to ensure installations precisely align with the BIM model for enhanced quality assurance. Our team is highly proficient in Revit, Navisworks, and AutoCAD.
Leveraging our in-house BIM capabilities, we’ve made significant investments in prefabrication within our 135,000 sq. ft. facility in Queensbury, NY. BIM enables us to produce highly accurate shop drawings, allowing for the offsite assembly of numerous system components. This approach enhances project safety by reducing labor congestion, minimizing time spent working at heights, and lowering total onsite manhours. We continuously push the boundaries of innovation in prefabricated assemblies to drive efficiency and elevate the construction experience.


Our provided services include all facets of electrical installations. This includes, but not limited to: High Voltage Cabling, Fiber Optic Installation, Termination & Testing, Cleanroom, Fire Alarm & Security Systems, Industrial & Commercial Control Systems, Power Distribution, Substation Installation, Telecommunication, Voice, Data, Video, Renewable Energy, and Structured Cabling.
Gross Electric works with a wide array of industries and is always seeking to expand into new areas. Some of the industries we work with include: Semiconductors, Data Centers, Pharmaceuticals, Healthcare, Food, Government, Cement, and School Districts.
Absolutely, Gross Electric has partnered with a variety of manufacturers to provide warranties of 20 years, 25 years, or lifetime warranties. We also offer our standard workmanship warranty.
For over 30 years, Gross Electric, Inc. has delivered high-performance electrical
contracting services across a wide range of industries. From mission-critical
infrastructure to structured cabling and renewable energy systems, we combine
expert craftsmanship with a commitment to safety, innovation, and long-term
value.
Licensed • Bonded • Insured